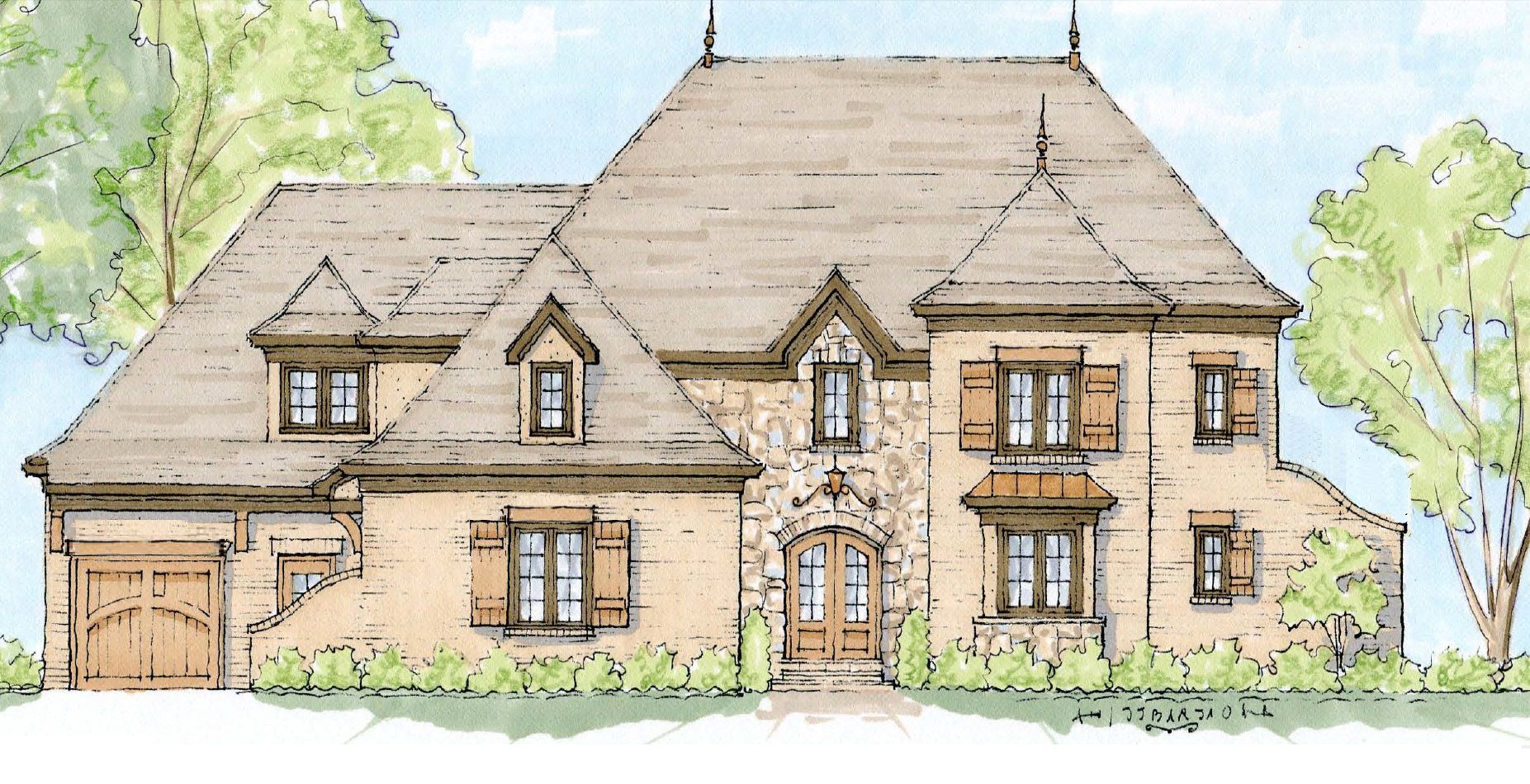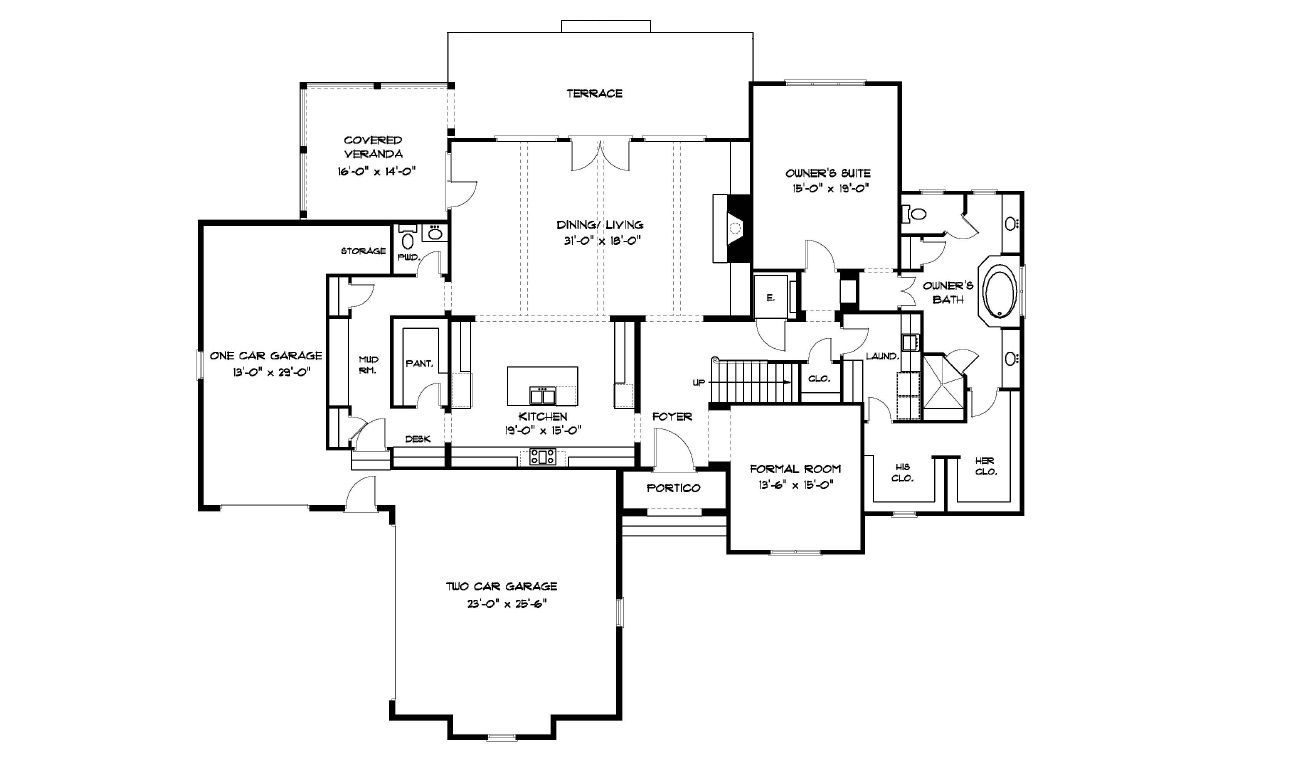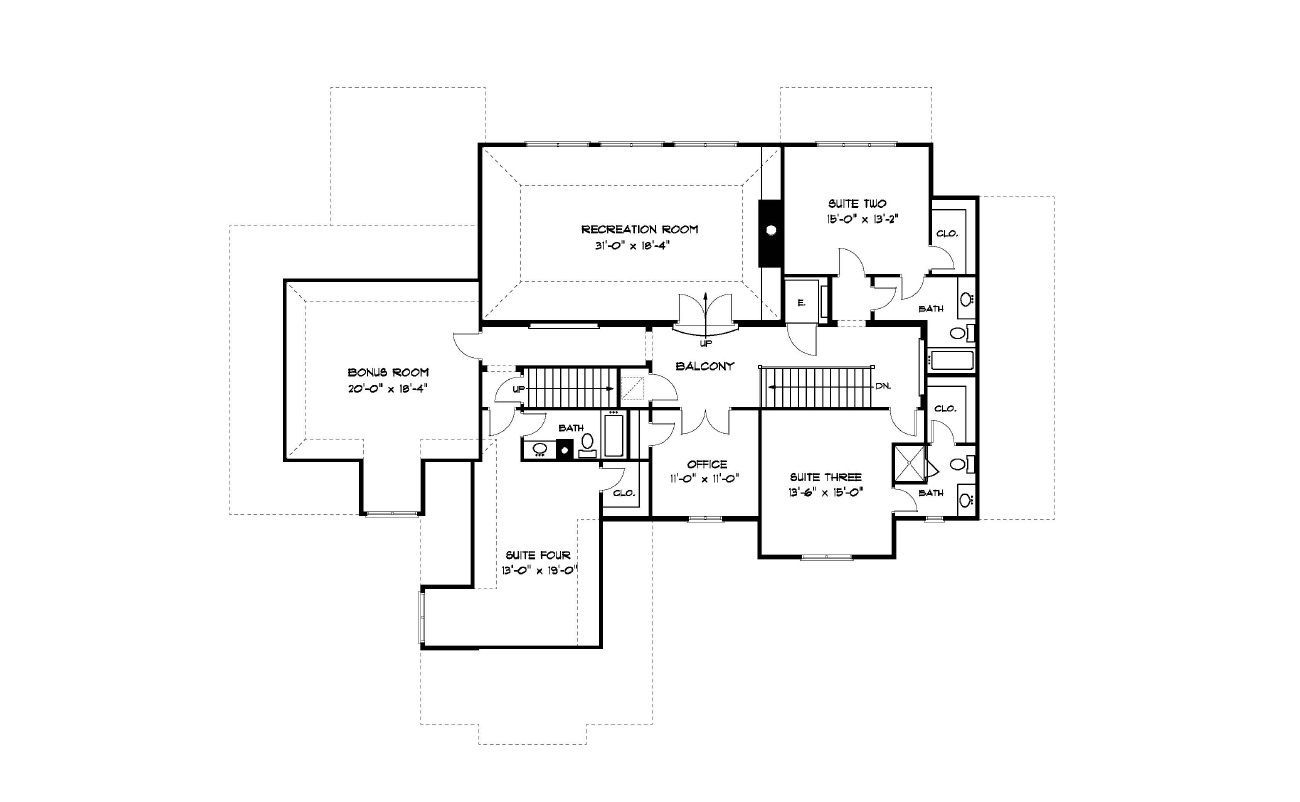8016 Skye Lochs Drive
8016 Skye Lochs Drive
Skyecroft IDEA PLAN #1
5,155 Heated Sq.Ft. / 6,564 Under Roof
Master Down
4 Bedrooms , 4 Full / 1 Half Bath
3 Car Garage
Want to build your custom plan instead? Contact us!
FEATURES:
• All the spaces! 4 bedrooms, Study or Dining, Office, Rec Room & Bonus, Screened porch & Terrace, optional elevator
CONTACT US
Debra : (704) 400-0164debra@nthomes.com
Jim : (704) 400-7524jim@nthomes.com
New Tradition Homes of NC, LLC © 2021



